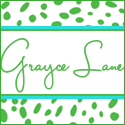I will be showing you peeks at finished spaces here at Grayce Lane, but thought it would be fun to show a portion of the progress as I finish some of these spaces.
First up...the girls' playroom.
To give you some background on the room...
It is at the bottom of the stairs into our finished, walk-out basement. Although there aren't any windows in the playroom, it does have glass pocket-doors, which allow all of the natural light from the 12, full-height windows that are in the space adjacent to them.
It is a 12'x15' room with a little 3'x4.5' nook...
We installed the outlets mid-wall, to keep them out-of-reach (they are the new, code-required outlets that have the child-proofing inside them)...
Here's the room in December 2012 (3 months into construction):
 |
| image my own |
Here it is in February 2011:
 |
| image my own |
March 2011...the pocket doors went in:
 |
| image my own |
April 2011 (move-in day!!!):
 |
| image my own |
So, don't ask me WHAT I was thinking with that horrible yellow/gold paint color (and believe me, this was not the only room that had a bad experience...I'll share the others later). I blame it on my lack of sanity (that's putting it nicely) from living 170 miles away from hubby & this house with our 2 girls in our tiny beach house for 8 months...all while trying to design & finish Grayce Lane and maintain some semblance of a normal routine...it was crazy...to say the least! :)
I have since, repainted and added some storage (thanks, IKEA) and FINALLY finished my design for this room. I am going to take full advantage of the 15 full, free hours I get this week to get these ideas finished!
Here's the BEFORE:
 |
| image my own |
And here's my design:
 |
| image my own |
I am 100% positive that hubby is going to flip out when he finds out I am painting this room again...I think as long as I don't ask him to help in any way, he'll be ok (painting is his one, absolute hated tasks...the dude will build an entire house, but will refuse to paint...that's the engineer for ya!)
The fabrics will be making appearances throughout the room. I fell in love with these prints last year when I was designing/sewing for Miss M's bedroom. I've been trying to figure out where I could use this colourway and was so excited to see them work in this space.
I will be making Miss M go to Home Depot with me today to stock up on spray paint & other supplies, while Miss L is at pre-school. And then, let the fun begin!!!
Hopefully, next week, I'll be sharing the AFTER photos!
(you are welcome to use any of my photos, but PLEASE give credit to me when using them. K? Thanks.)











No comments:
Post a Comment